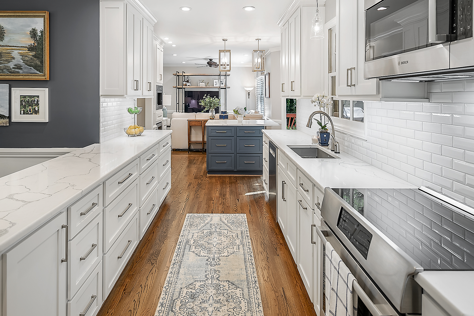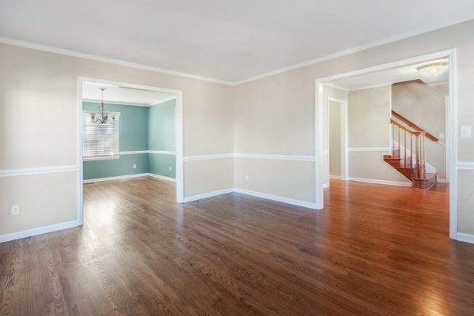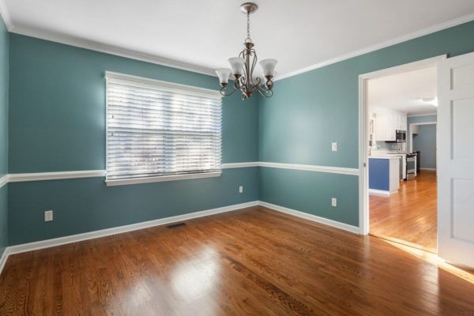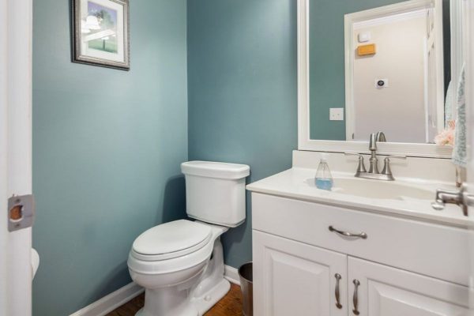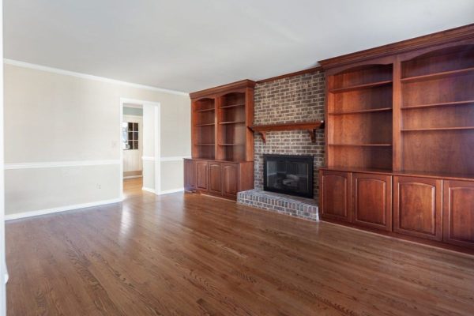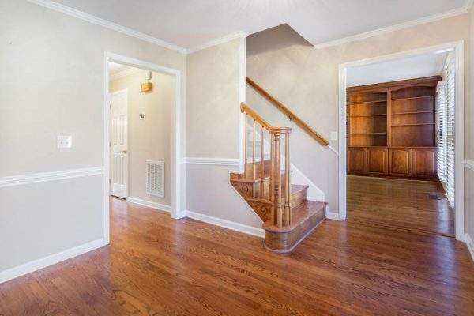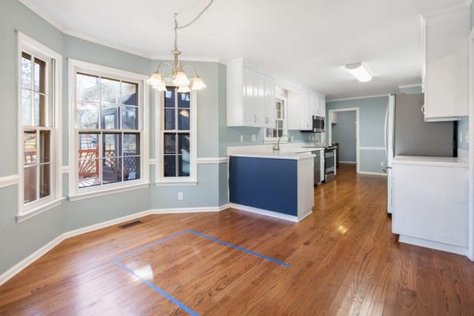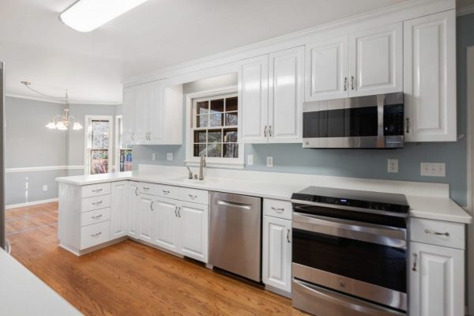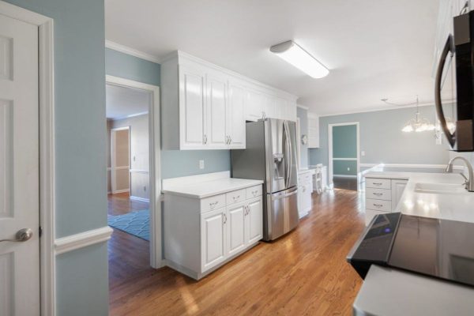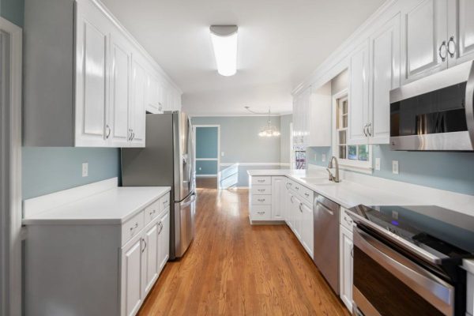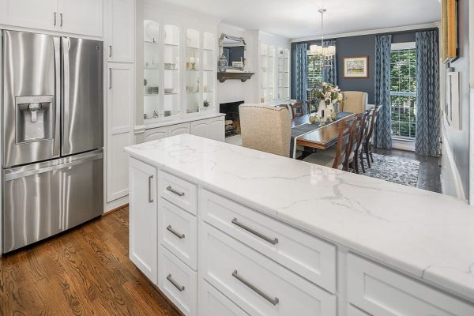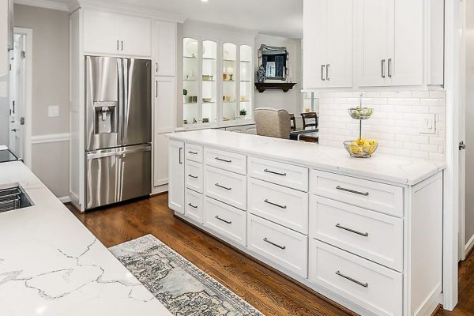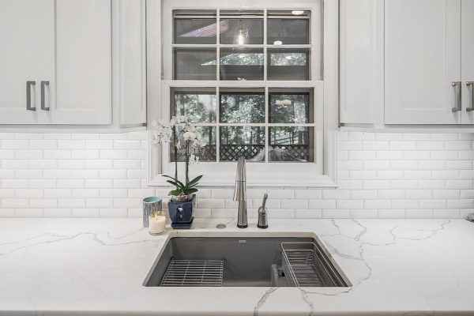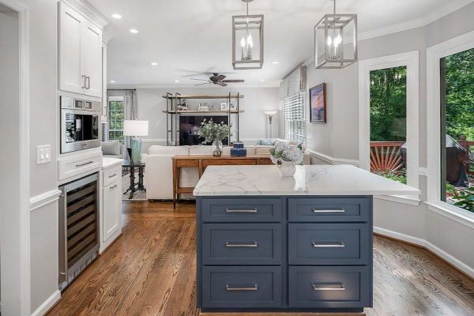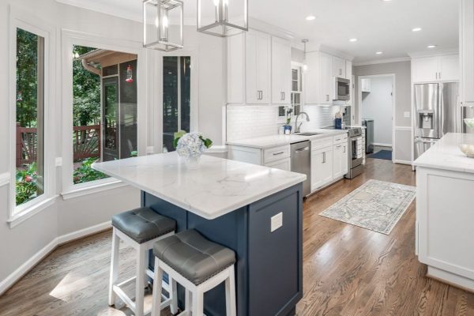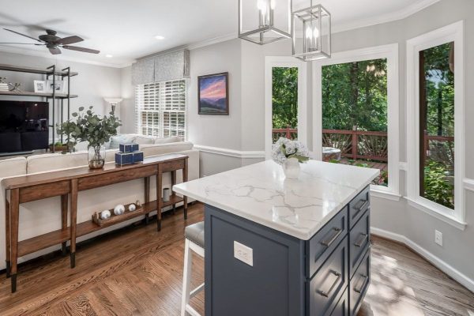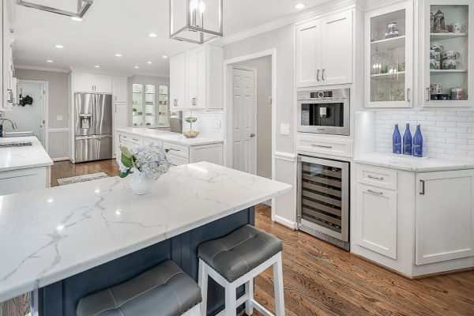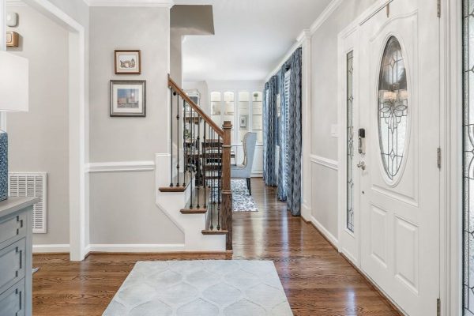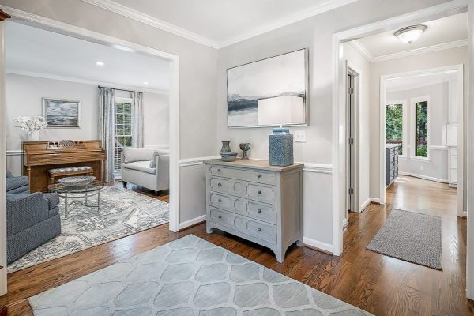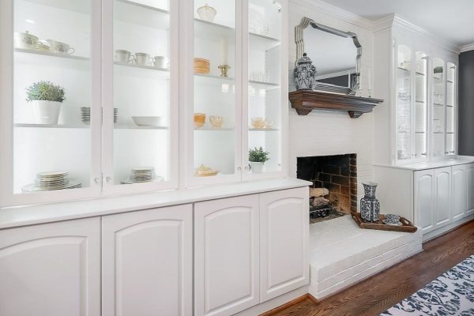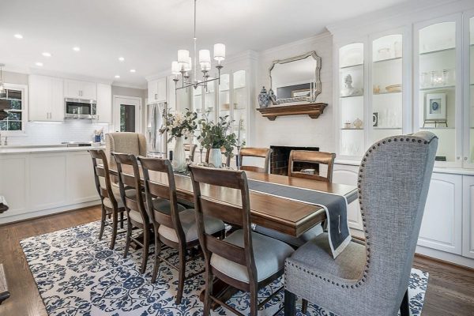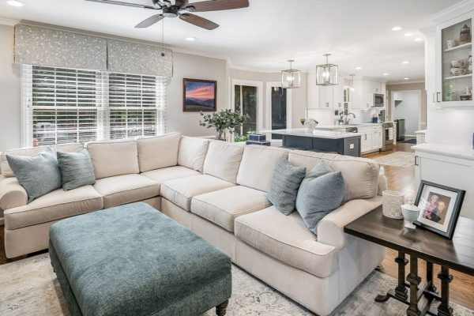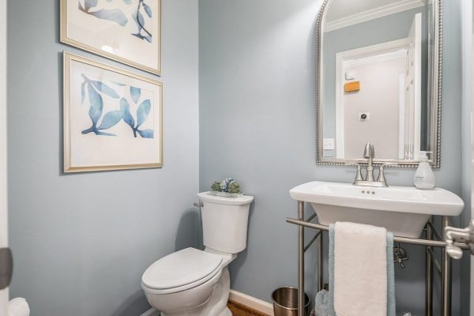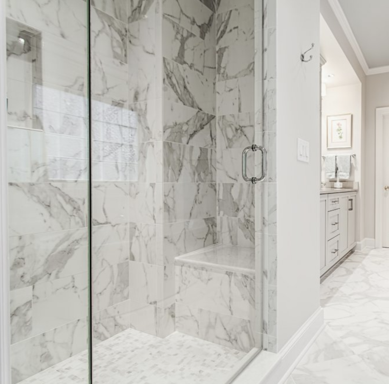First Floor Renovation Project
This home was constructed in the late 80’s with an isolating cube room concept. The purpose of our renovation was to create an inviting and modern layout for the entire first-floor living space.
Project Scope:
The remodel included five structurally engineered openings for an expansive first floor and updated features throughout. We highlighted the kitchen by creating a large peninsula with seating as an inviting space for guests. Custom cabinetry includes a built-in coffee bar, mixer stand and ample additional storage for increased functionality. Natural light pouring through classic picture windows around the breakfast nook maintains a bright and airy atmosphere.
Additional Features
The project encompassed additional enhancements in the family room, stairwell and downstairs bathroom to create a cohesive look. Lower stairs were renovated with rustic new posts, iron balusters and think banister railings. The powder room included a new sleek lavatory sink, toilet and hardware. Finally, a modern fireplace overhaul, installation of bright LED lighting and new paint on doors, trim and walls completed the space.
Special Considerations
Due to a previous improper hardwood installation several years prior, a large amount of flooring had to be replaced. We changed the floor color to dark walnut to create more warmth.
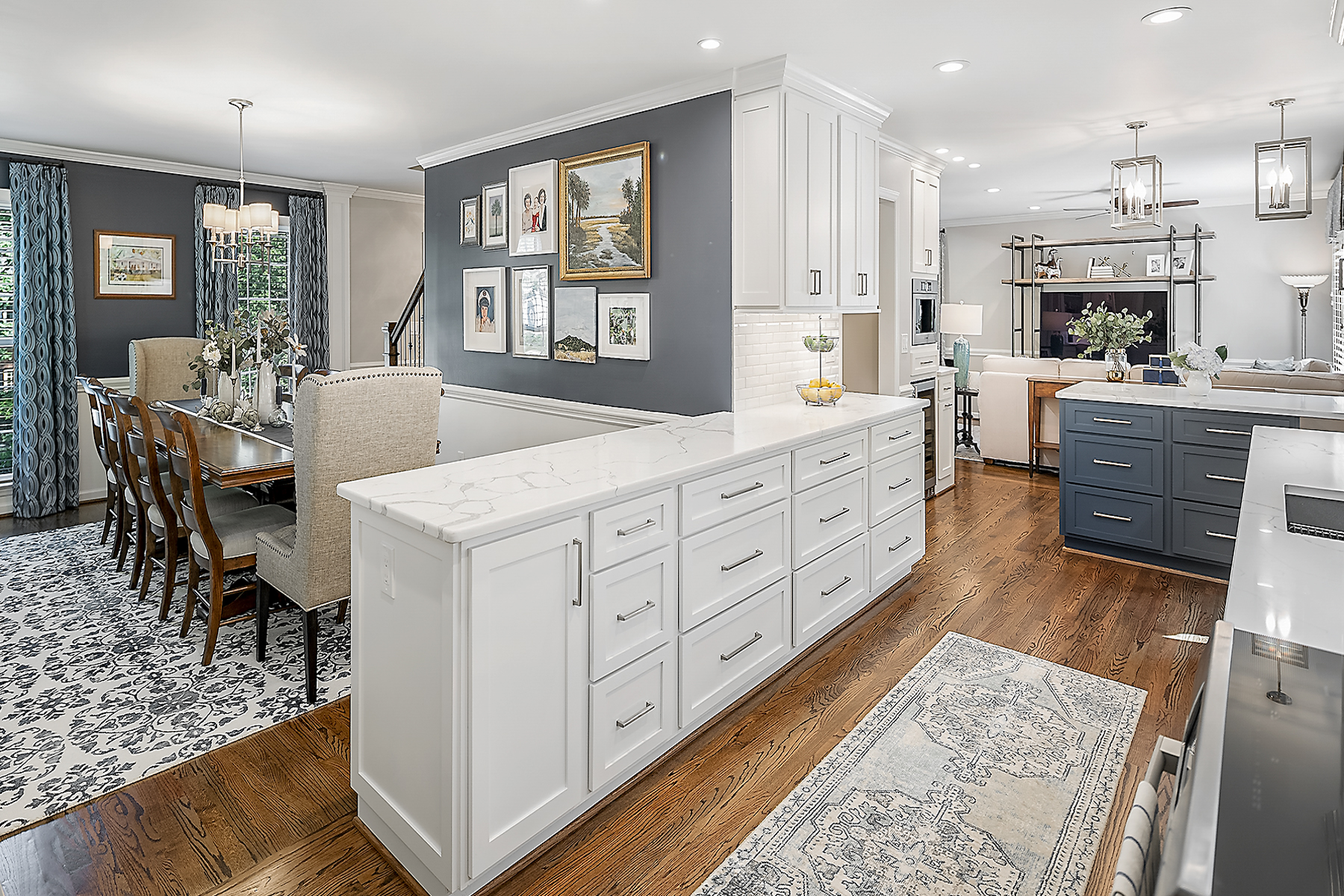
Mouse over each indicator for more information about the design features of this kitchen remodel.

