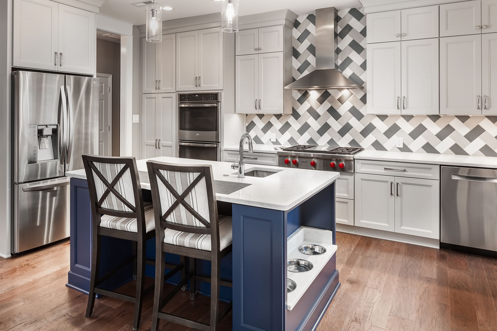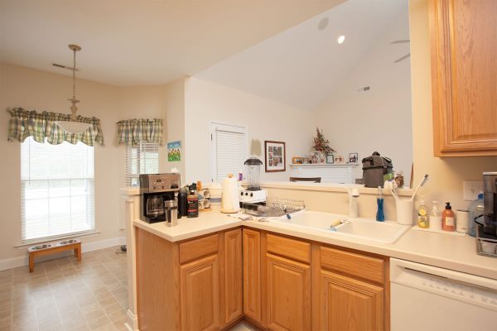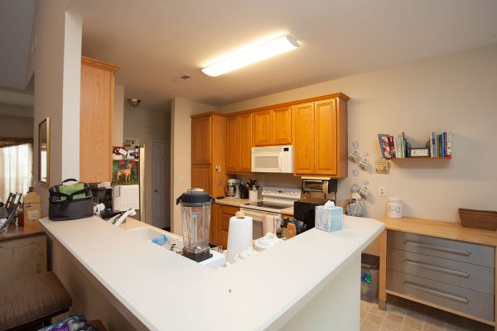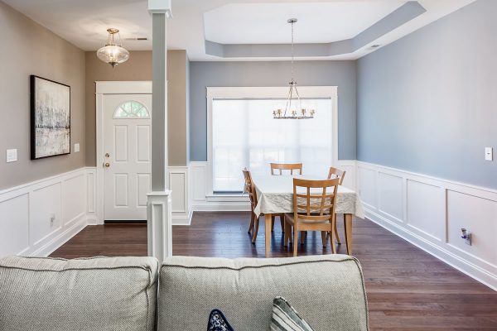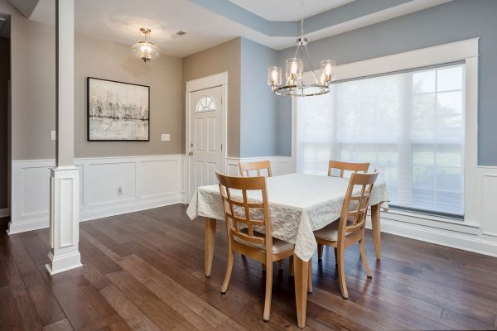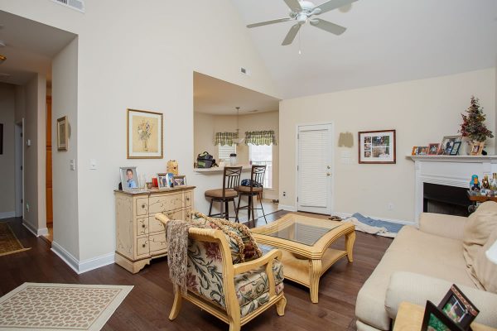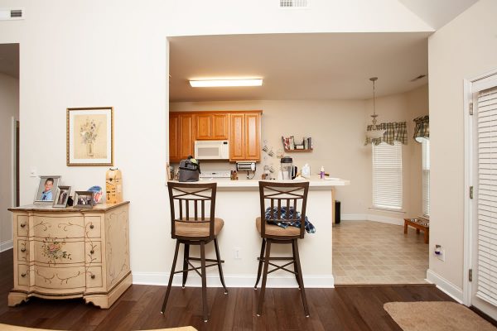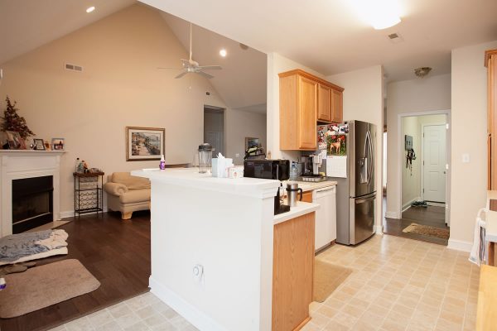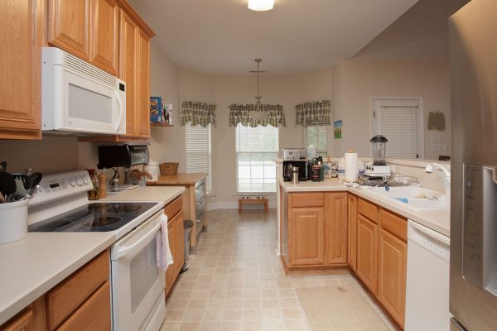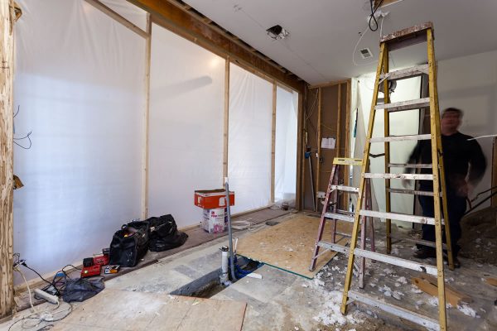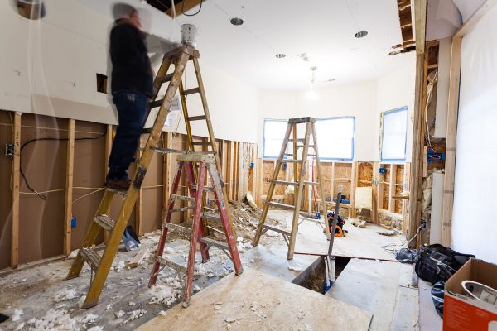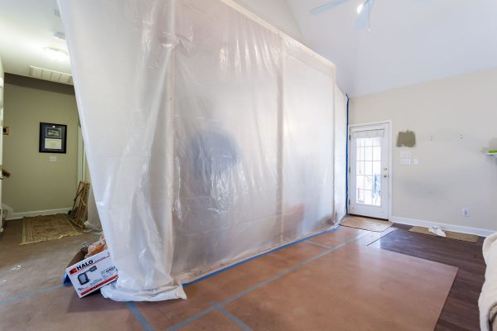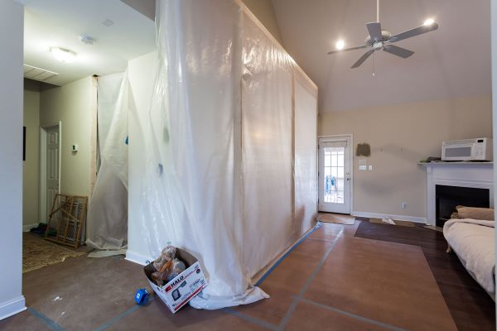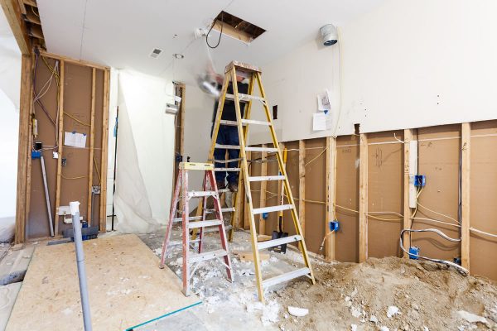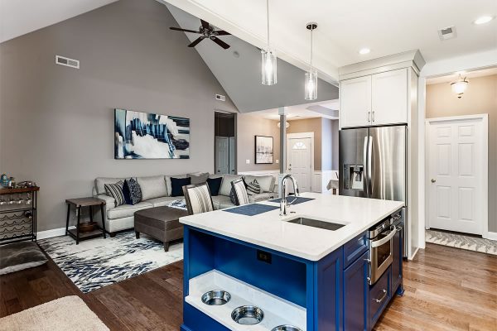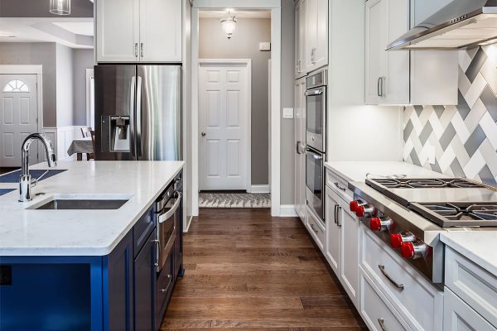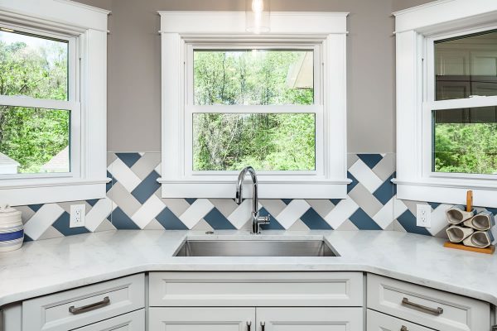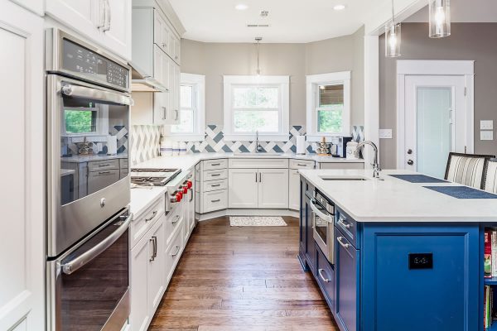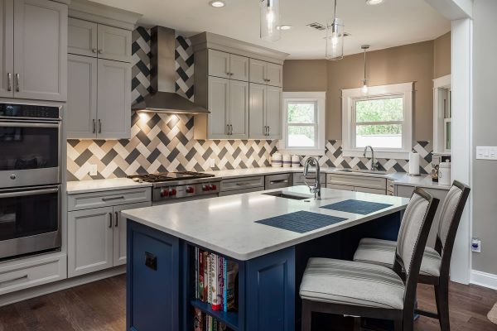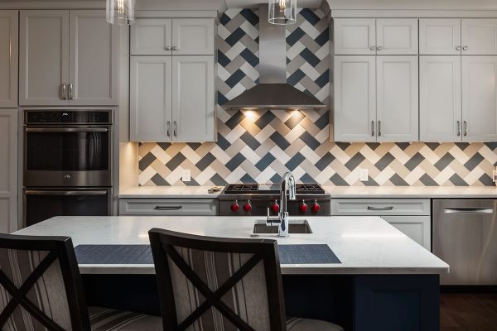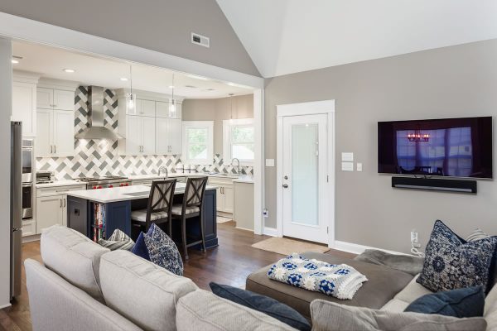Updated Living Space
This kitchen and living area remodel is a perfect example of a total transformation. The homeowner wanted to transform a bland, utilitarian kitchen and transition area into a showpiece that made them smile every time they walked into the home.
The project includes a new breakfast nook, a large central island, new energy-efficient windows and incorporates seating, prep sinks and a dog feeding station in the center island.
Project Scope:
This patio home with builder-grade finishes received several upgrades in the main living areas. This included a new rear entry door, upgraded casing, wainscot panels in the dining area, column trim details, new flooring, a wall-mounted television and light fixtures. Most importantly, the beautiful new kitchen area is now intergraded with the family room.
Special Considerations:
Our team removed the load bearing wall between the kitchen and family room and installed an engineered structure to replace the wall. We used a concrete saw to cut the slab and locate the new plumbing, electrical and structural elements. We installed a new electrical and lighting package. We also provided gas and venation for a commercial-grade cooktop. The space is finished with semi-custom cabinetry and quartz countertops, along with a trim package surrounding the new opening.

Mouse over each indicator for more information about the design features of this kitchen, dining and living room remodel.
Project Gallery
(scroll down for Before & After Photos)

